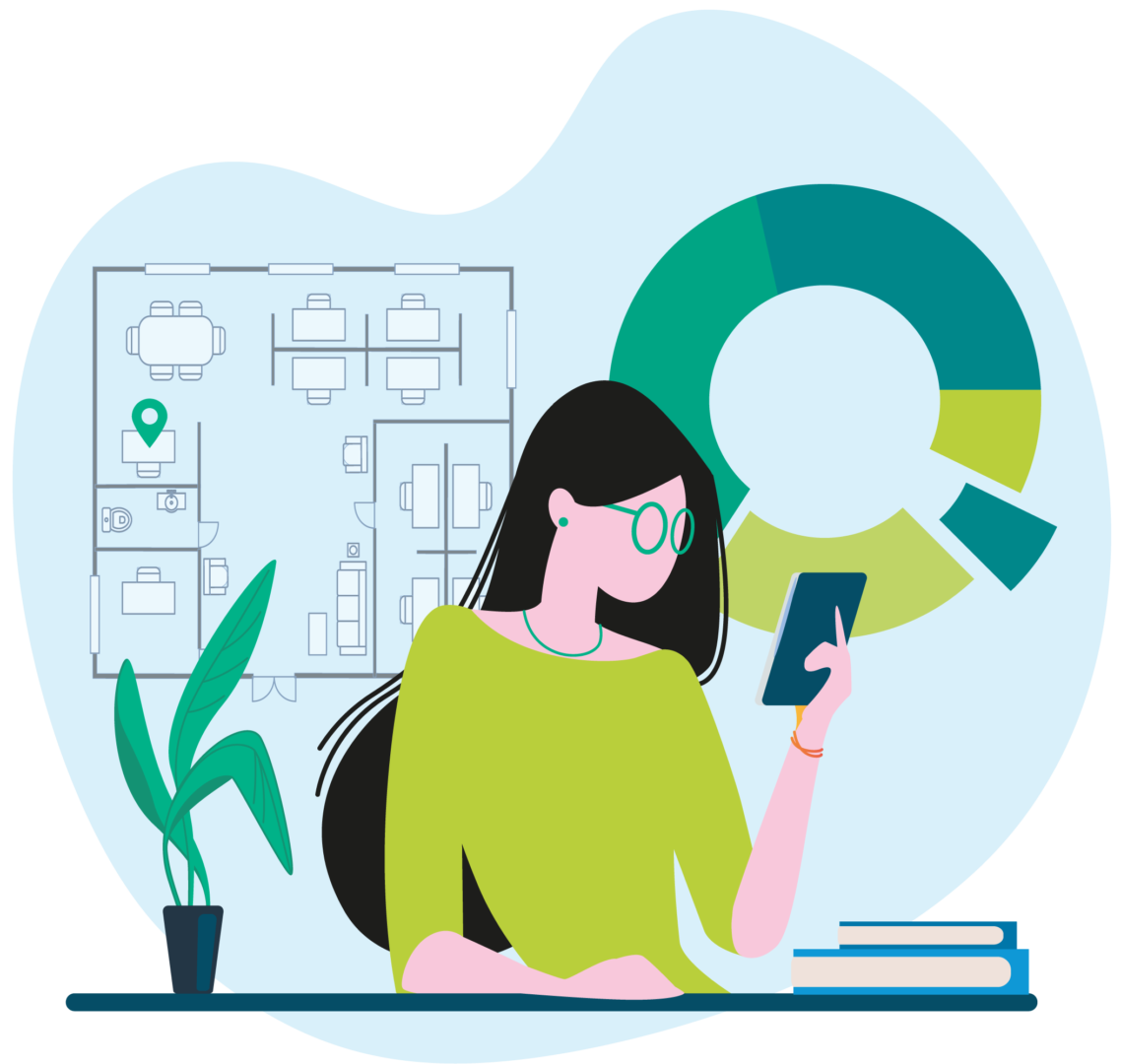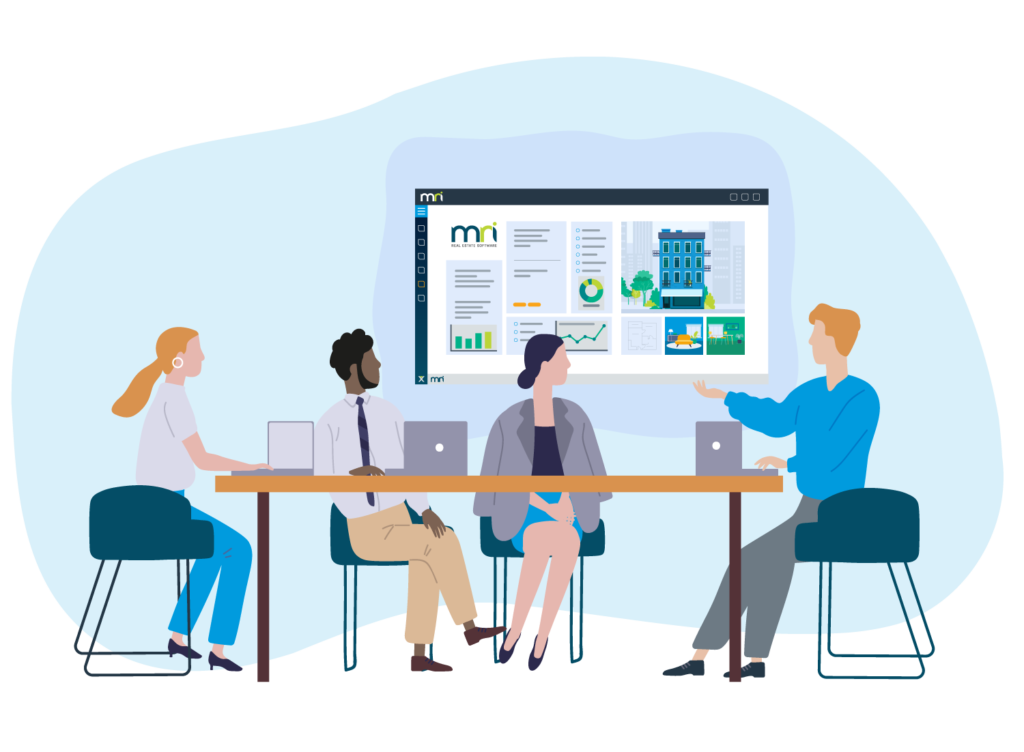

Use your space wisely to cut costs and improve efficiency
Space management software can help you plan, measure, and optimise your space to ensure consistent workplace productivity and collaboration. The right tools can provide insight into how, when, and why your employees are coming in and using available space, allowing you to make informed decisions regarding space usage, measurement, and optimisation.
Access up-to-date actionable data captured from different seating spaces.
Gain visibility into occupied and unoccupied space across your properties.
Ensure employee safety based on current health guidelines.
Manage a Return-to-Work strategy that can be studied and optimised.
Plan, manage and execute improvements in your workplace with holistic space management software
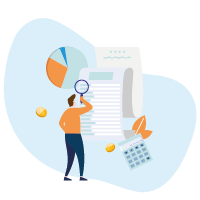
Use trends, not guesswork, to utilise space
Address critical facets and finances in your lease portfolio, ultimately helping you easily leverage key leasing information, save on costs, and maintain regulatory compliance.
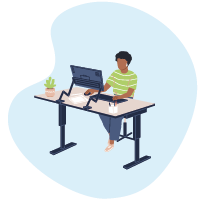
Empower employees through space booking
Enable employees to book desks and rooms on any device for any individual or collaborative reason by giving them ways to interact with their workplace through desk screens, room panels, and the mobile app.

Use space strategies to drive down cost
Utilise a central space inventory to strategize your available space, map out floor plans and seating charts. Ensure that employee safety regulations are practiced and that you are not throwing away money on wasted space.
Unlock the value of your workplace with space management software
-
Maximise Occupancy
-
Identify Space Underutilisation
-
Reconfigure Space
-
Enhance Employee Experience
Maximise Occupancy
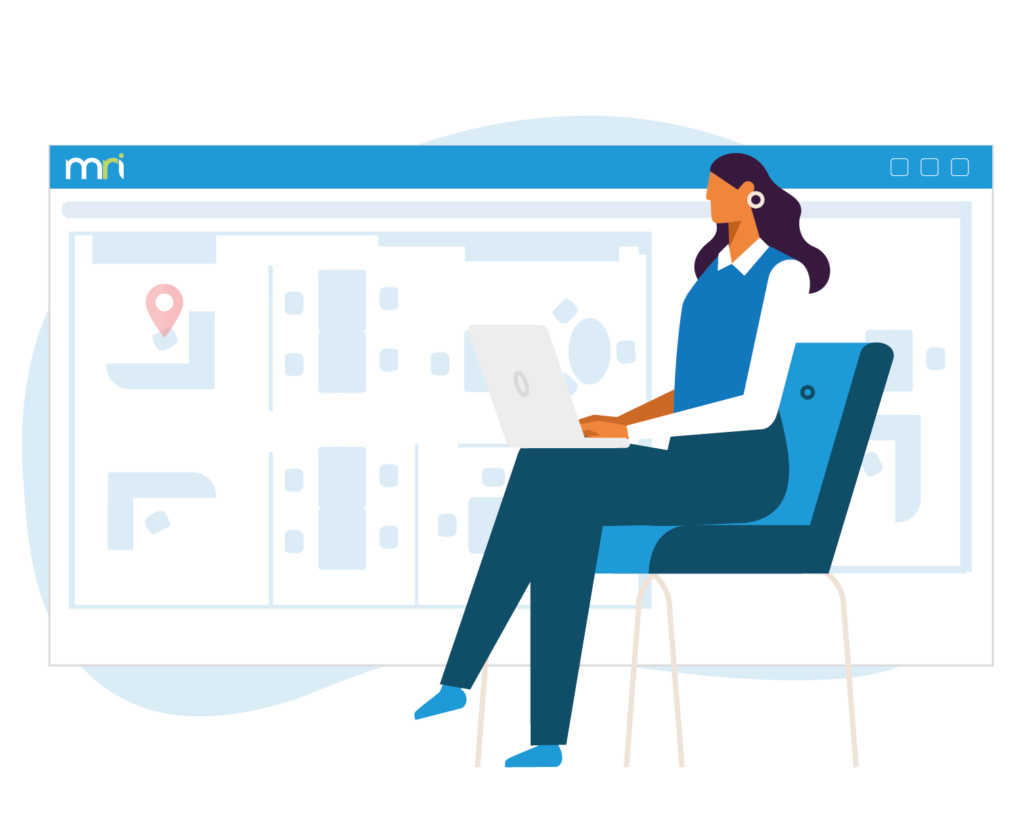
Maximise Occupancy
A central space inventory to edit occupancy floor plans for seating scenarios. Create neighbourhood and seating zones to meet the needs of different business units. Utilise a central space inventory to edit occupancy floor plans for seating scenarios. Create neighbourhood and seating zones to meet the needs of different business units.
Identify Space Underutilisation
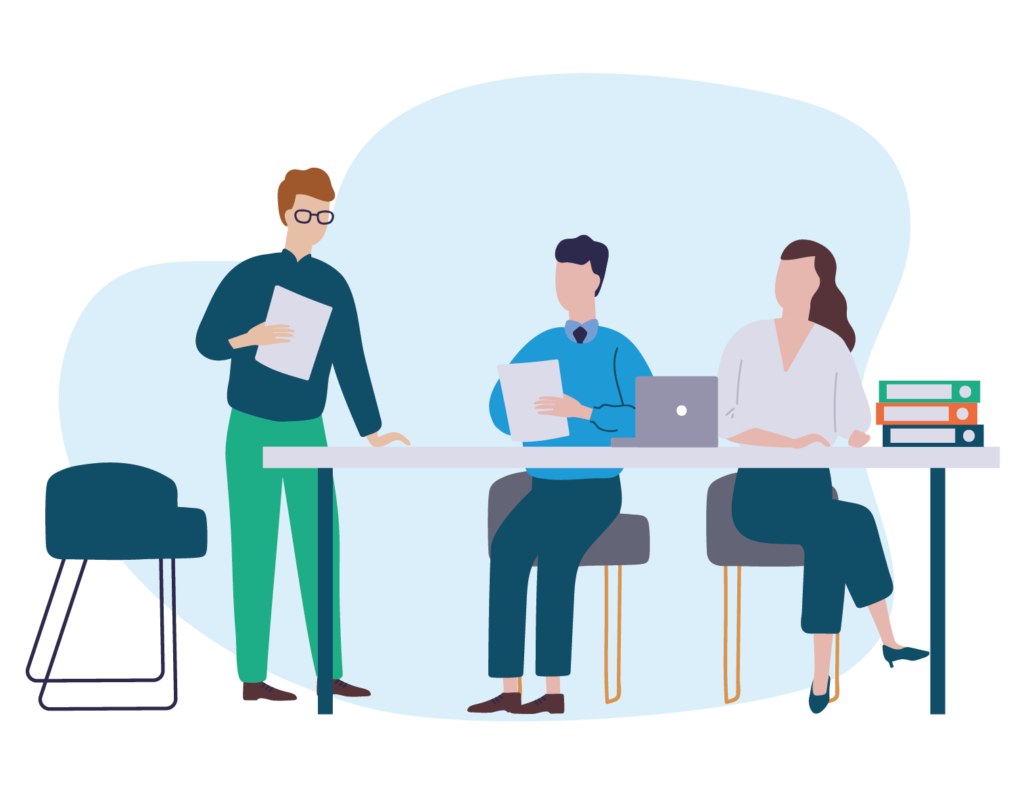
Identify Space Underutilisation
A combination of space visualisation and data collection tools will enable you to identify spaces that are being underutilized by your employees. Analyse your granular floor plans, color-coded desks, and neighbourhood for easy real-time identification of vacant and underutilised space.
Reconfigure Space
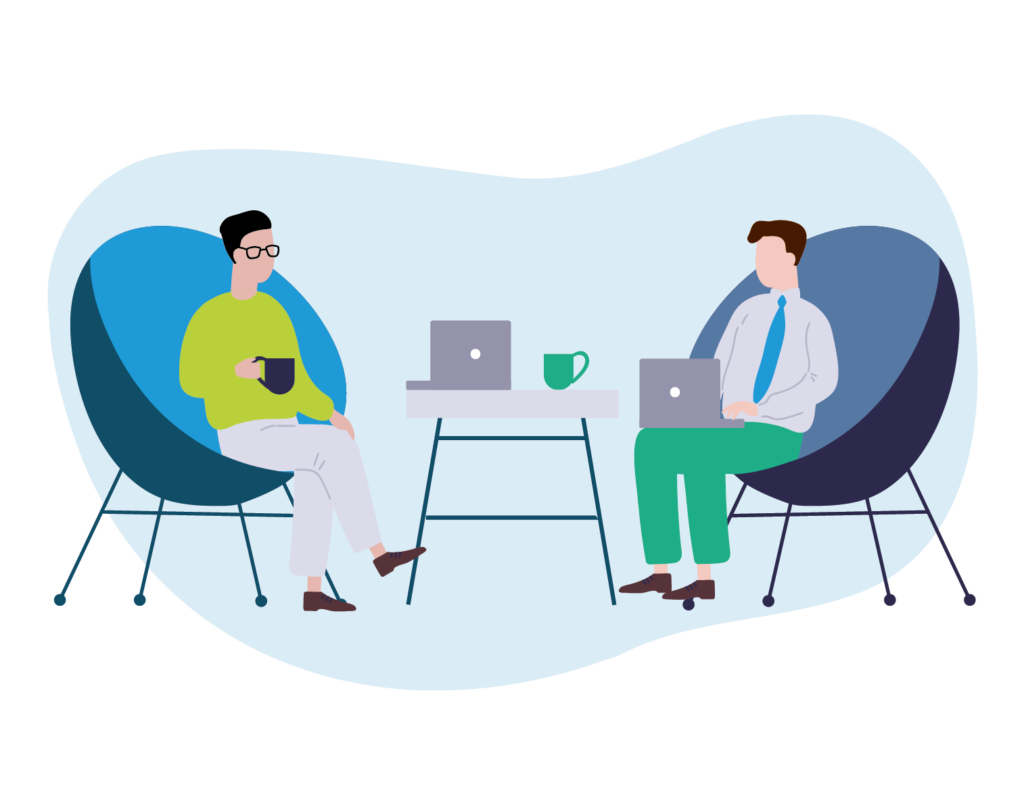
Reconfigure Space
Edit seating zones and diagrams that reflect your business teams’ occupancy and collaboration needs. Leverage granular reporting on seating usability to react to current seating trends and preferences, then fast-track new seating arrangements by modifying your seating zones.
Enhance Employee Experience
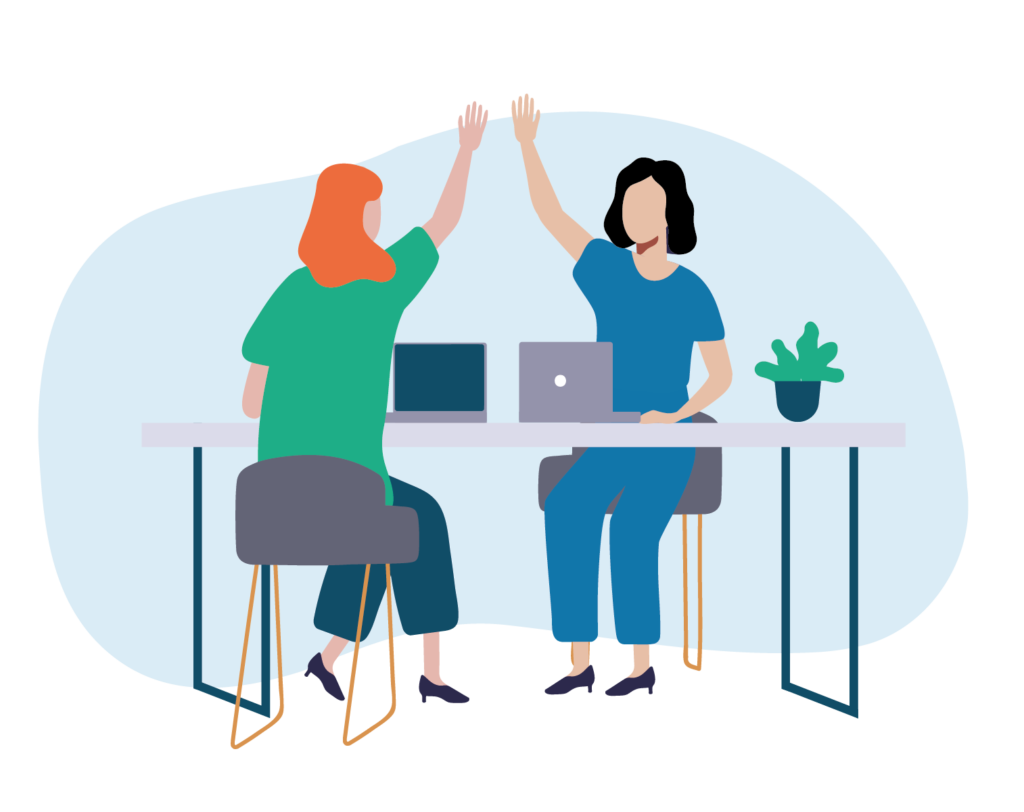
Enhance Employee Experience
Provide booking tools to your employees to simplify how you book desks and conference rooms, whether that’s through touch-free options like detection sensors for desks or through intuitive sign-in pads for rooms. This streamlines space booking for your employees, promotes robust communication and collaboration on a cross-functional level, and drives your employees to operate in a thriving workplace.

3 steps to transform your business
Get started today and optimise your space
1. Schedule a no-obligation customised demo with an experienced consultant.
2. We'll provide you with the tools you need to plan and optimise your space.
3. Start saving money by only using the space your business needs.
Stay Updated
Let's Connect
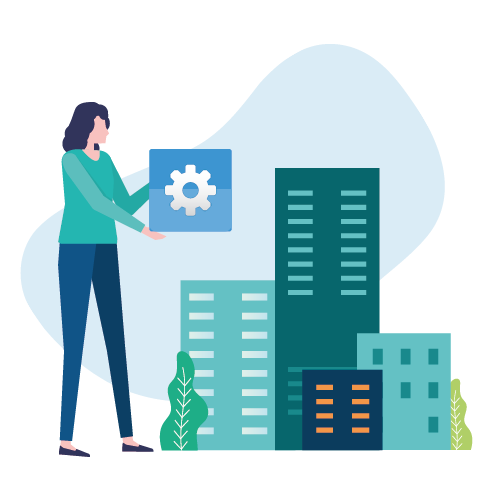
Fill in the form to learn more about our software solutions and services for workplace management, lease administration and lease accounting.
